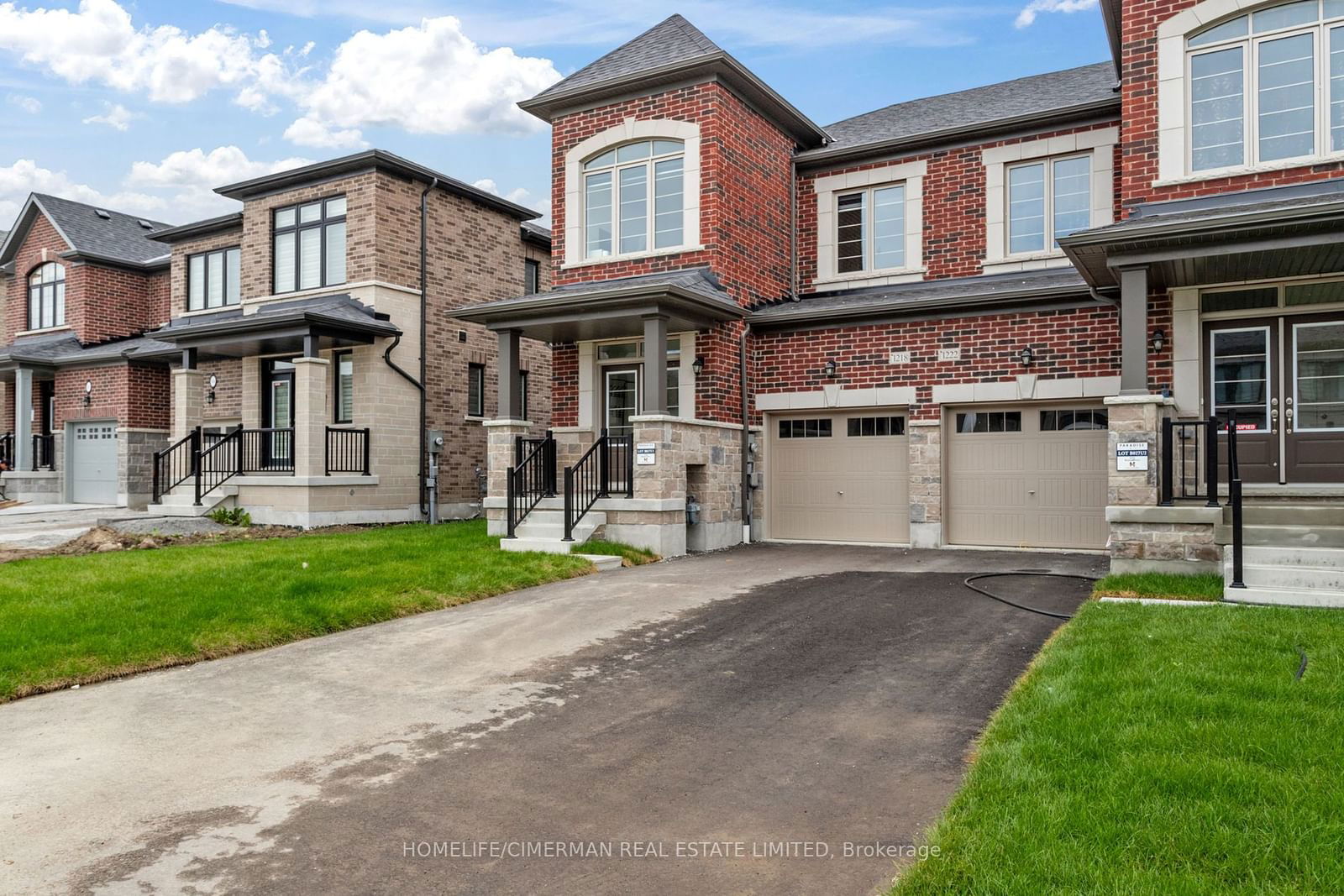$3,180 / Month
$*,*** / Month
4-Bed
3-Bath
1500-2000 Sq. ft
Listed on 6/13/24
Listed by HOMELIFE/CIMERMAN REAL ESTATE LIMITED
Stunning and Luxurious End Unit Townhome In The Heart of Oshawa*Thousands Spent In Upgrades*Hardwood Flrs Thru-out*9Ft Smooth Ceilings*Extremely Bright & Spacious Principal Rooms*Plenty of Natural Light*Front Porch Area*Large Entrance Foyer With Closet*Oak Stairs With Wrought Iron Spindles*Gorgeous Kitchen With Porcelain Floors, Centre Island, Undermounted Sink, Quartz Counter, High End Appliances & Stainless Steel Exhaust Hood Fan*Family Size Breakfast Area With Walk-Out To Back Yard*Great Room With Electric Fireplace*Primary Bedroom With Coffered Ceiling, Walk-In Closet, Secondary Closet & Ensuite 4pc Bath*Second Floor Laundry*Unfinished Basement With Cold Cellar, Perfect For Children's Play Rm or Storage*Tankless Water Heater*Fresh Air Ventilation System*Custom Window Coverings*Parking For 3 Cars*Entrance From Garage To Home*Close to Parks, Schools, Recreation Centre, Transportation, Restaurants, Smart Centre Shopping Mall, Walmart, Costco & So Much More! Don't Miss Out On This Wonderful Opportunity To Live, Work & Play!
E8440232
Att/Row/Twnhouse, 2-Storey
1500-2000
7
4
3
1
Built-In
3
0-5
Central Air
Unfinished
N
Brick
N
Forced Air
Y
104.23x30.02 (Feet)
Y
